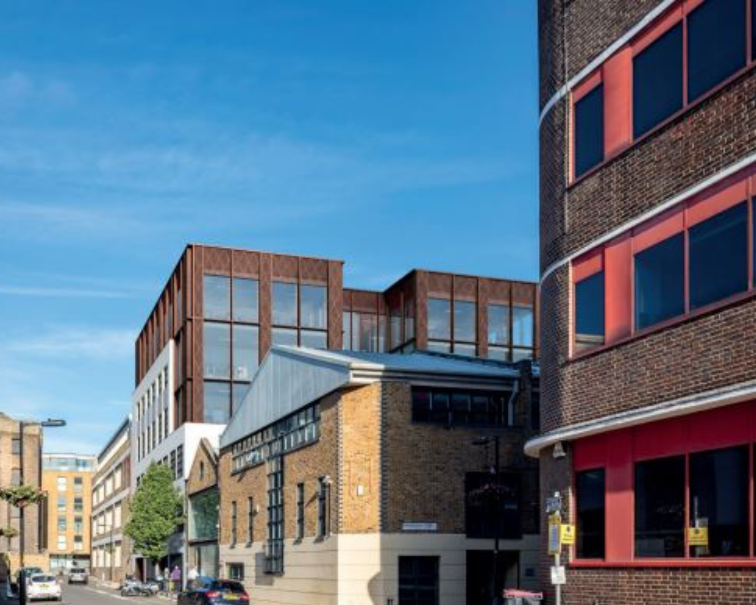46 Loman Street, Southwark


Project Introduction
46 Loman Street lies within the London Borough of Southwark and was an office building constructed in 2001 of little architectural merit and, appeared from the street as an incomplete design by virtue of stepped terraces on its upper floors.
Our Role
We achieved planning permission for much needed, additional office floorspace and visual improvement through:
- Completing the building’s Loman Street elevation by infilling the 3rd and 4th floors to the east;
- Providing a high-quality top to the building, which is currently missing, through an additional lightweight storey; and
- Through improving the building’s retained facades, including its ground floor frontage both to Loman Street and Copperfield Street to better engage with both streets through lowering the level of the windows.
Result
Planning permission was granted for 7,000 sq ft of additional office accommodation and asset enhancements.
Book your consultation.
Simply call or email the Daniel Watney team to get started. If you instead prefer us to get in touch with you, then fill this form with your basic details, and you will hear from us soon

